How To Get Clear On Your Bathroom Renovation
After working on many bathroom renovation projects, I’ve learned that even small renovations can be overwhelming for homeowners.
When a homeowner expresses concerns about a renovation, it’s important to have heart-to-heart discussions to address their worries and create a clear plan for the project.
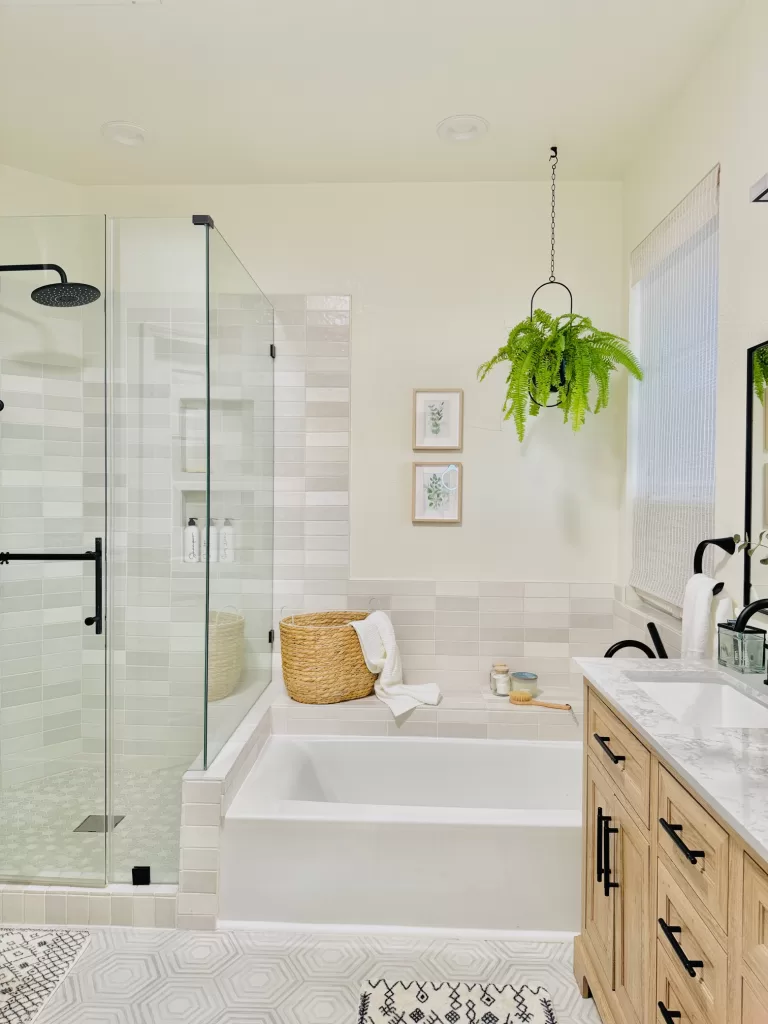
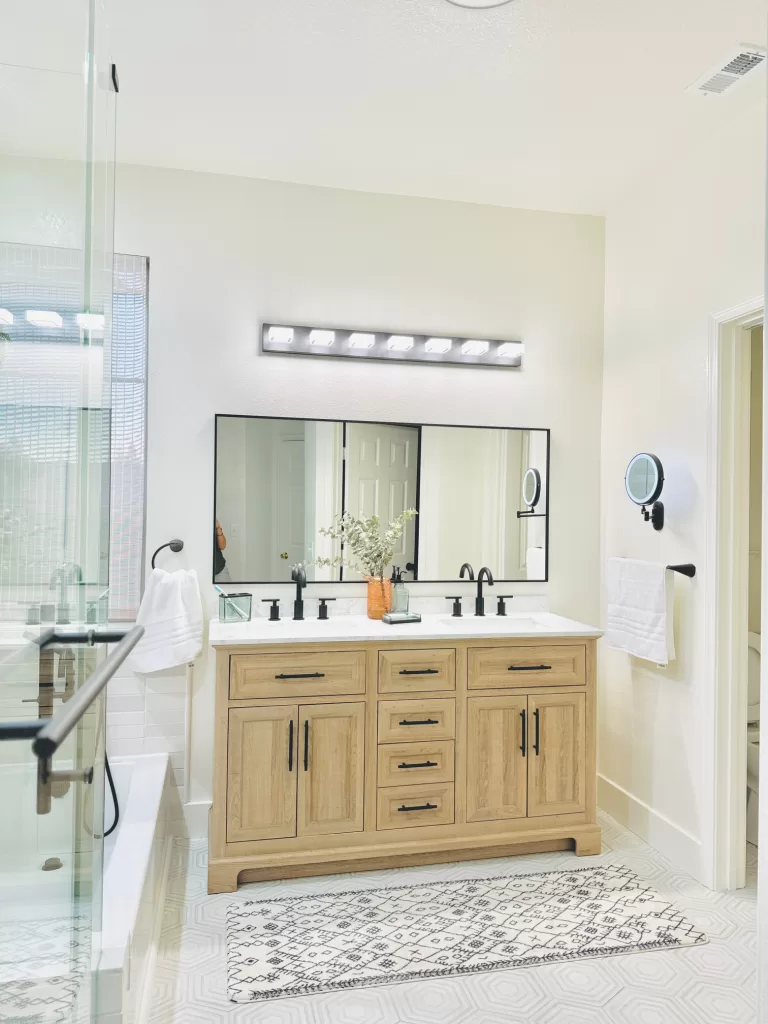
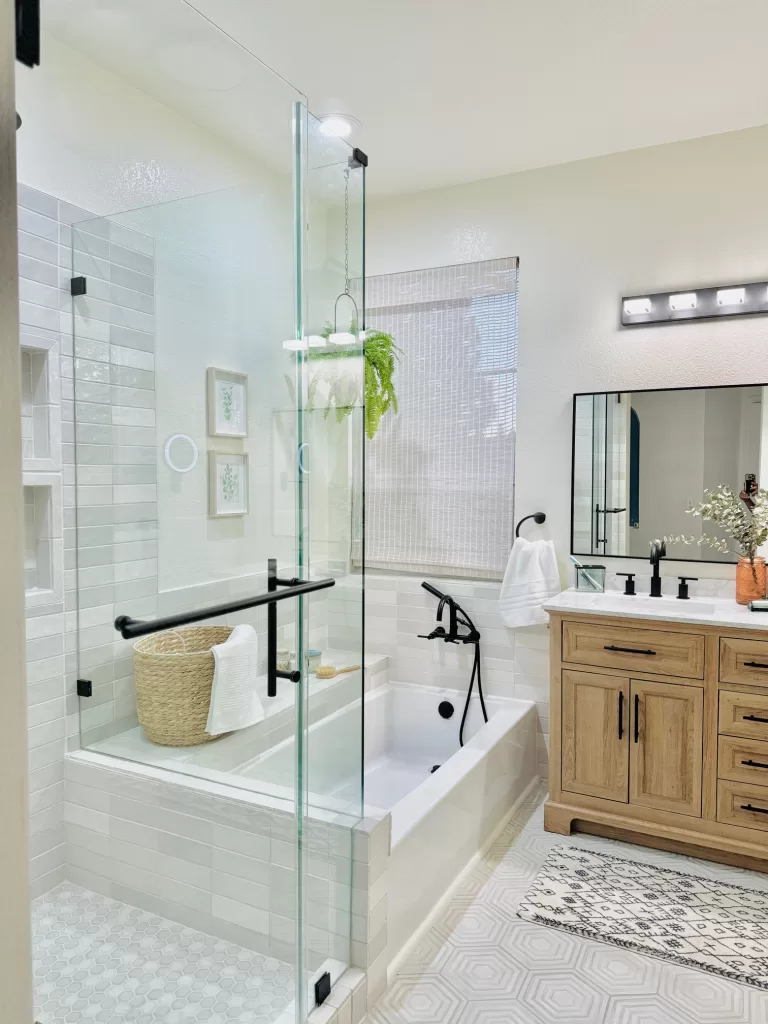
1- Ask About The Primary Concerns
To start, I always like to ask homeowners specific questions to understand their reasons for the bathroom renovation and the issues they are facing with their current bathroom.
These questions help identify the primary concerns and set priorities.
What are your main concerns about the existing bathroom?

In a recent project, the homeowner wasn’t happy with the outdated bathroom fixtures and materials. After our chat, we identified several key issues that needed attention.
The homeowner’s main concerns centered around the deteriorating vinyl flooring, an inadequate shower head, the absence of a functional shower shelf, and the limited space in the toilet especially when the door opens inside.
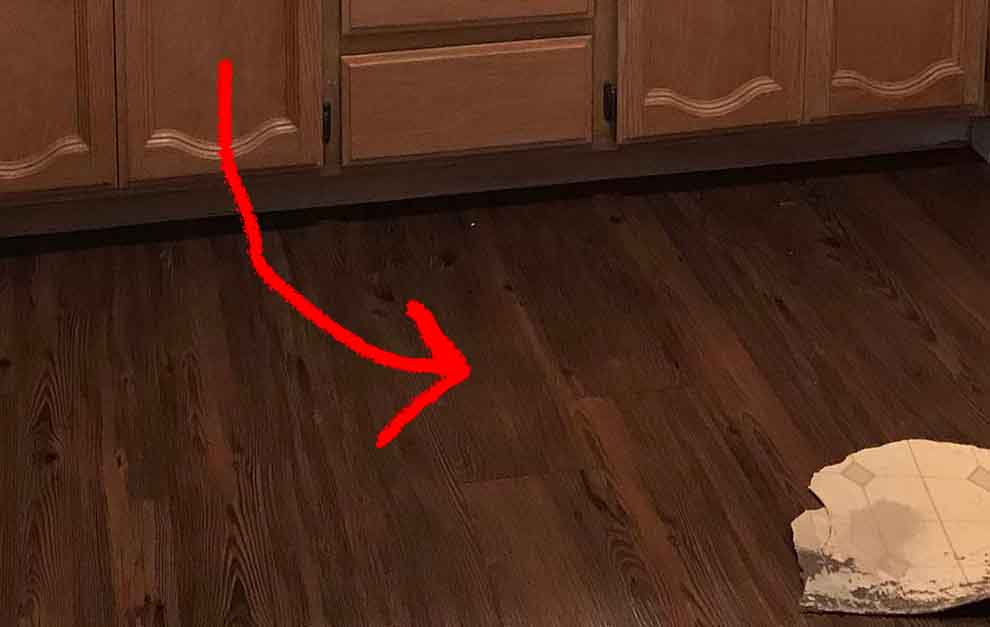
Deteriorating bathroom vinyl flooring
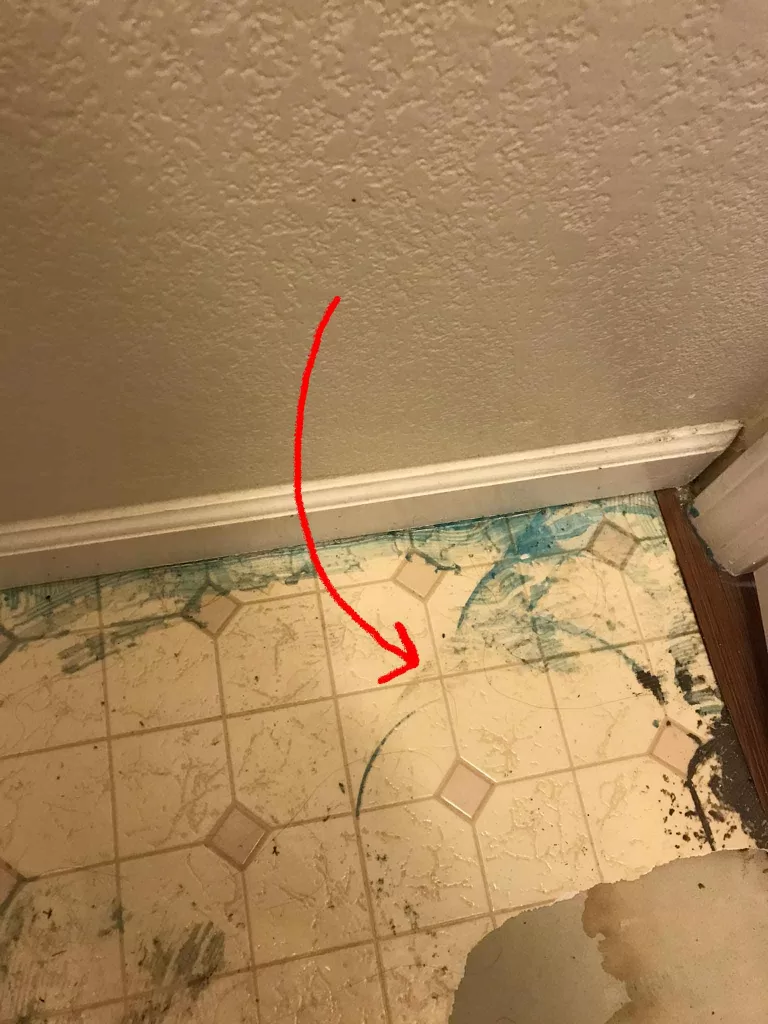
Deteriorating toilet vinyl flooring
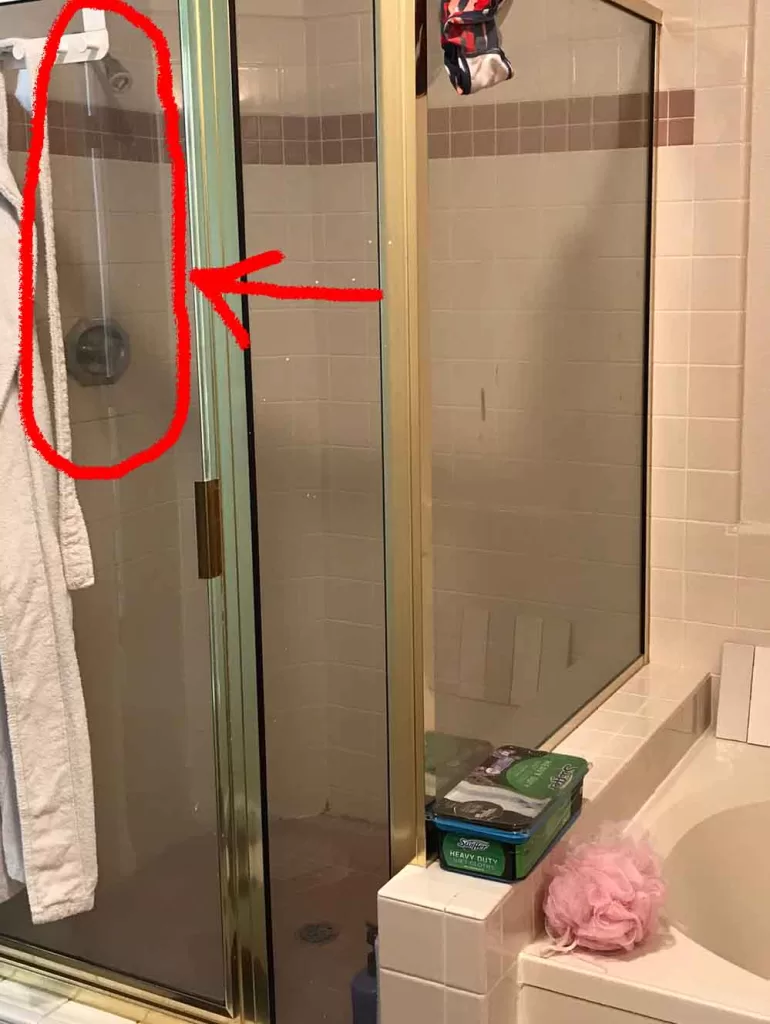
Inadequate shower head
2- Evaluate Each of The Concerns
We evaluated each of the issues and gave them priority points based on their impact on the homeowner’s overall satisfaction with the renovation.
The flooring and shower head issues were at the top of the list, scoring 3 points each due to their significant impact on the functionality and look of the bathroom.
The need for a functional shower shelf was also brought to light, with a slightly lower priority score of 2 points. While the limited space in the toilet area was not a major concern, the homeowner was still committed to addressing it as part of the renovation, receiving a priority score of 2 points.
3- Create Moodboard and List of Items
In addition to addressing the top-priority issues, we also considered the overall aesthetic and functional upgrades the homeowner desired.
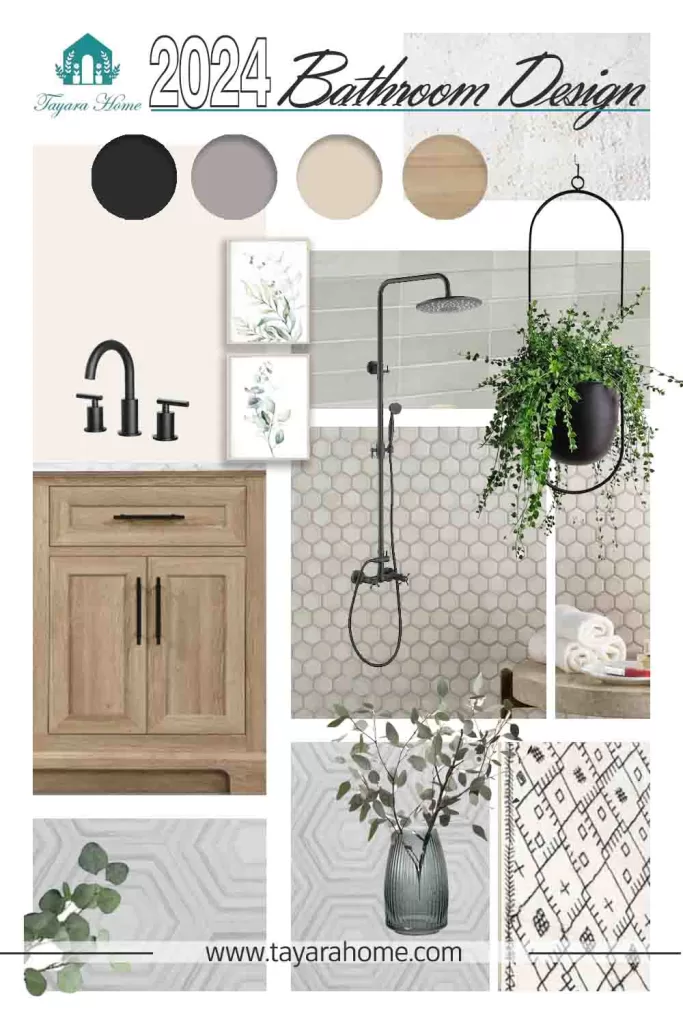
This included replacing old fixtures, furniture, and finishes with modernized, vintage-inspired elements to create a cohesive and visually appealing bathroom space.
The addition of a new vanity, sink, countertop, faucets, wall tiles, mirror, and glass partition truly brought the homeowner’s vision for a refreshed and updated bathroom to life.
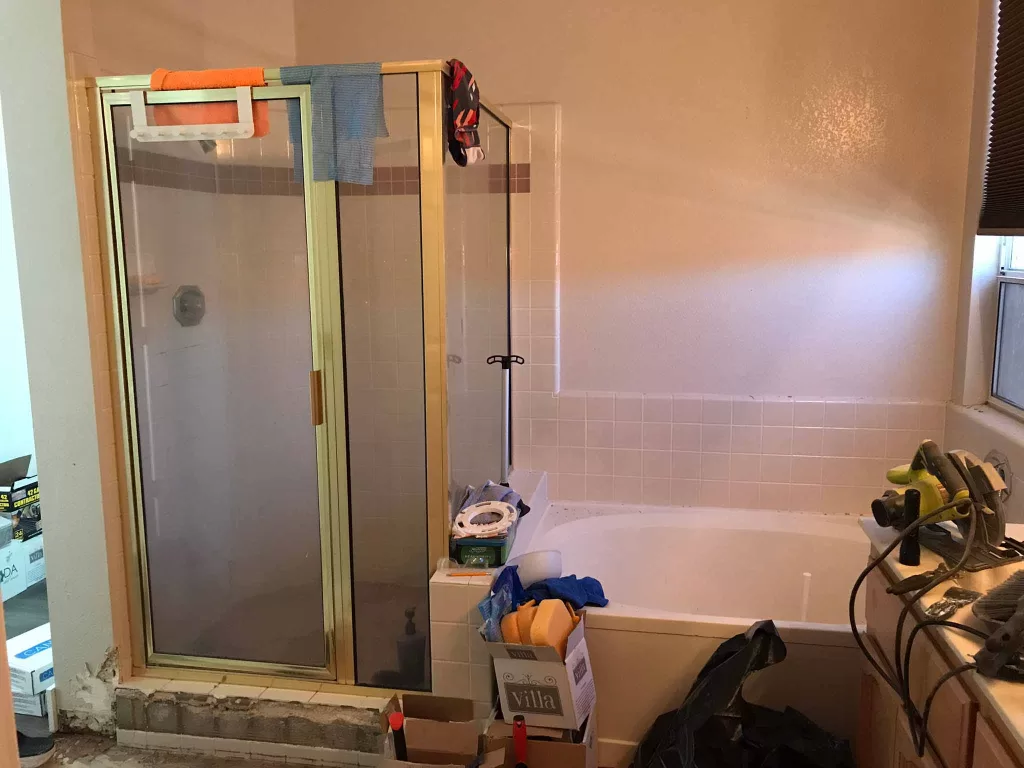
Inadequate showerhead, no shower shelves, outdated glass partition style, outdated wall and floor tiles
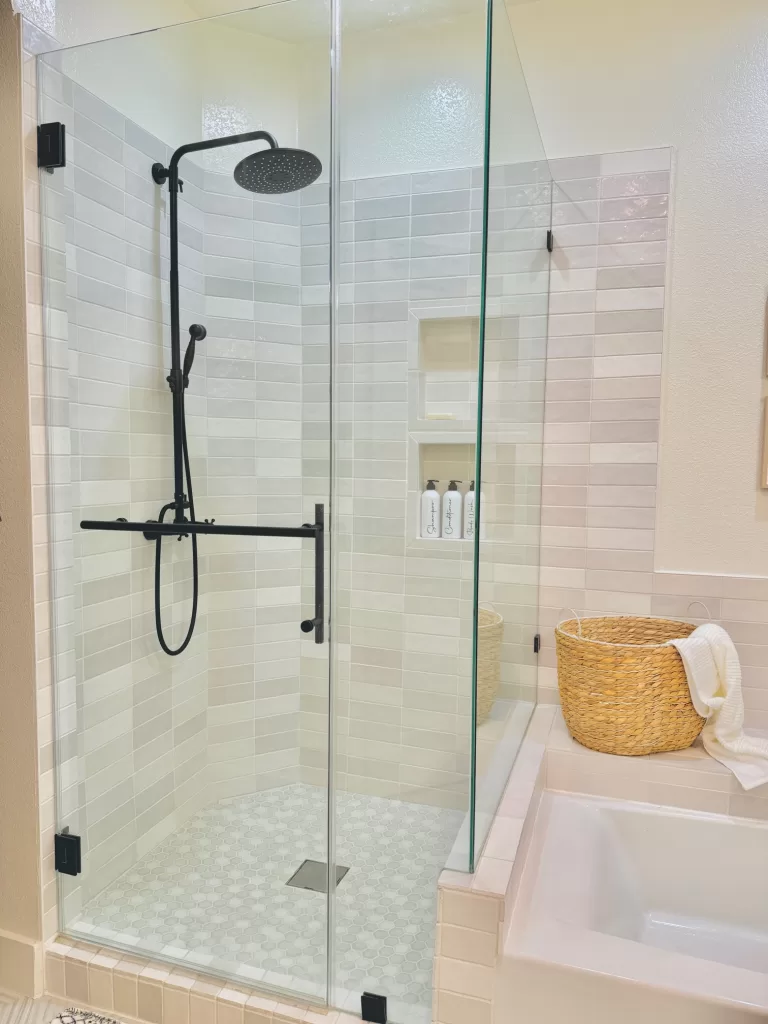
The new shower head is larger, more centered and have an extra hand shower. Also notice two shelves were provided in a recess located between two wood frames
In conclusion, the thorough analysis and prioritization of the homeowner’s concerns, along with consideration of additional aesthetic and functional upgrades, set the stage for a comprehensive and satisfying bathroom renovation plan.
Working closely with homeowners to address their specific needs and concerns is key to creating a successful renovation outcome.
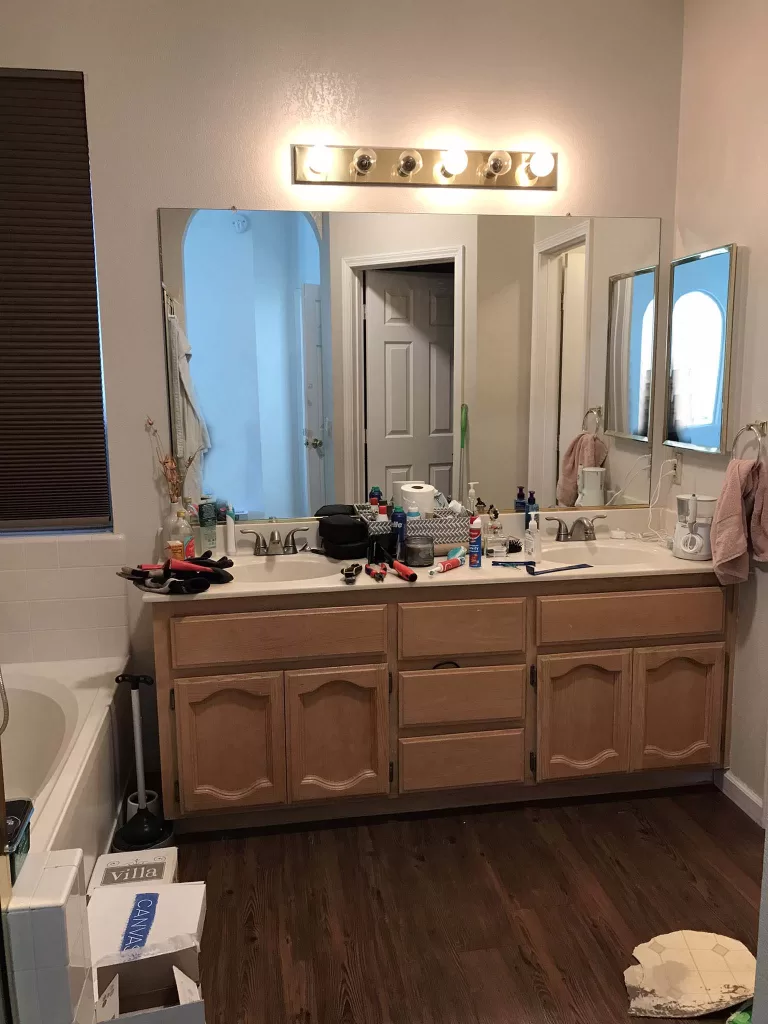
Outdated large vanity, mirror, and wall light styles

A new vanity, mirror, wall mounted light and fixtures. Black color is used for the hardware and metal accessories, white oak wood finish for the vanity, and light beige paint for the walls and doors
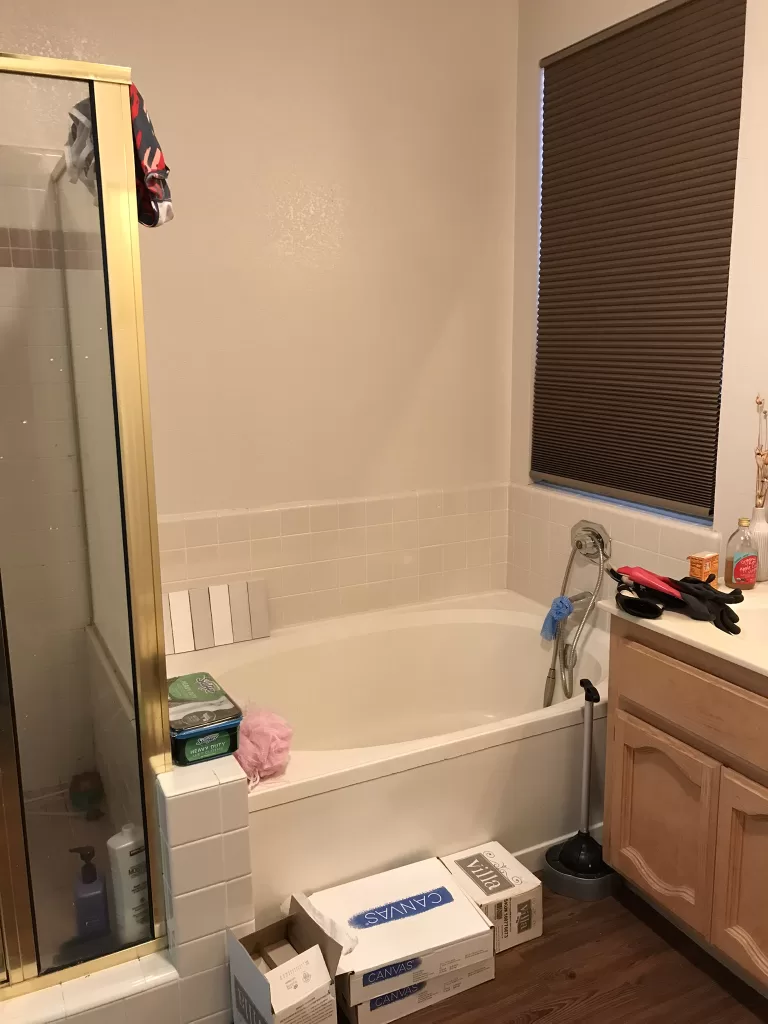
Dull uninvited bathroom space and accessories

Frameless glass partition with black color hardware and accessories, and 3 types of harmonized wall and flooring tiles
To be continued soon: More details and information about this bathroom design ideas, items, and accessories.


2 Comments
Sara
Beautiful 😍😍😍!! I am obsessed with all the details. I love what you did with the space. ❤️
Sue Tayara
Thank you 😍